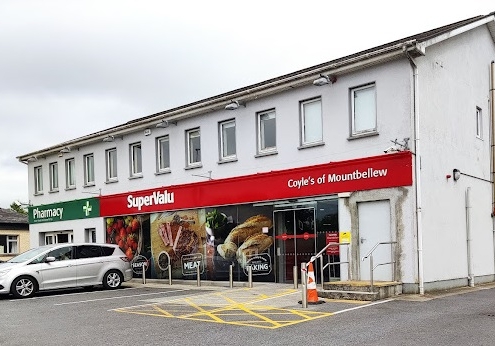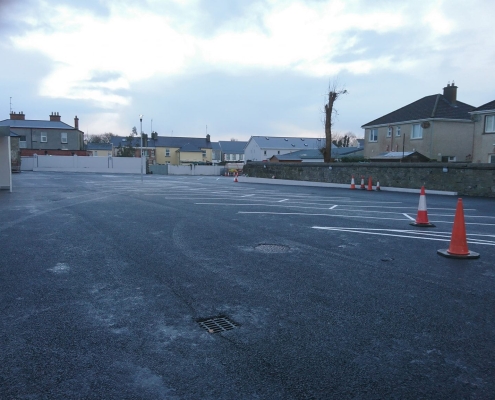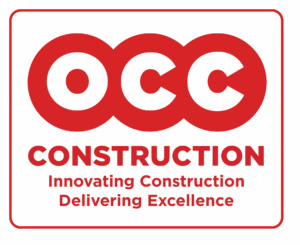Project Description :
This project involved the refurbishment & Extension of a 1,000 sq. m. supermarket including retail space, office space, apartments overhead and new goods store of 1250 sq. m. The scope of the works were to increase the car park area to extensively refurbish and extend the shop floor area and demolish the existing apartment layout overhead. The project required phasing and substantial temporary work plans for major demolition works and temporary supports. Frameless glazing was used to transform the look of the retail building. Works included all finishes to the Supervalu fit-out specification.
Project Name:
Supervalu, Mountbellew.
Client:
Richard Coyle.
Design Team:
Consulting Engineers:
APS Consulting Engineers.





