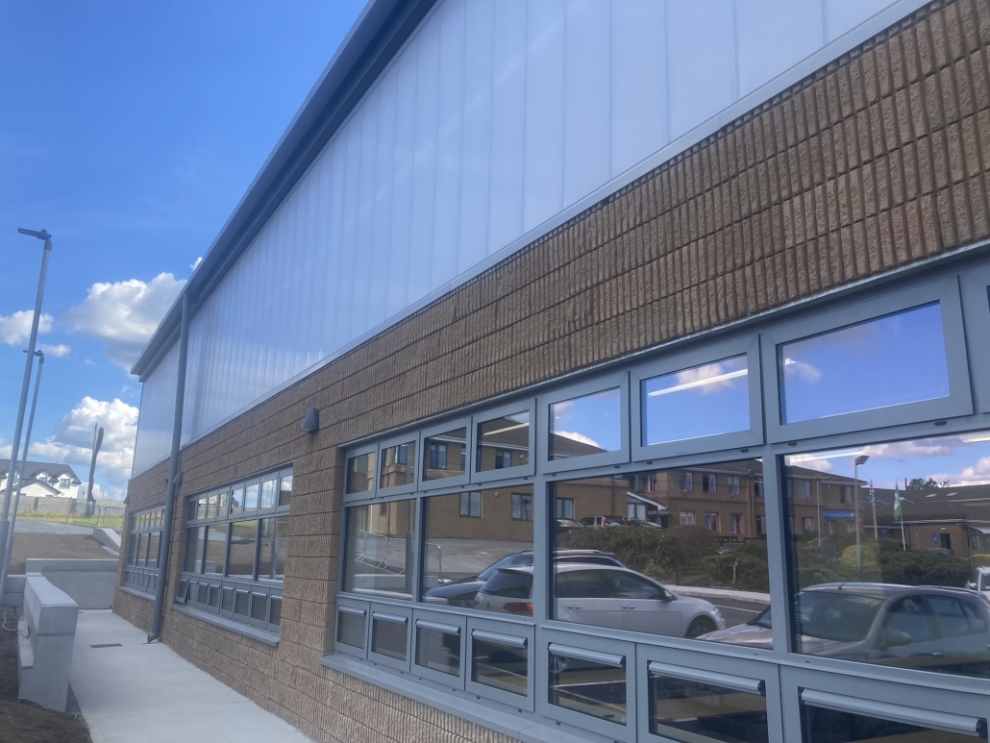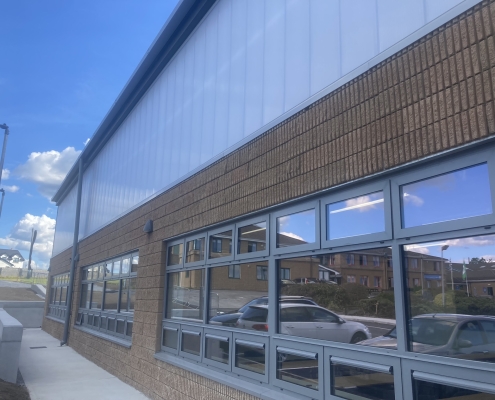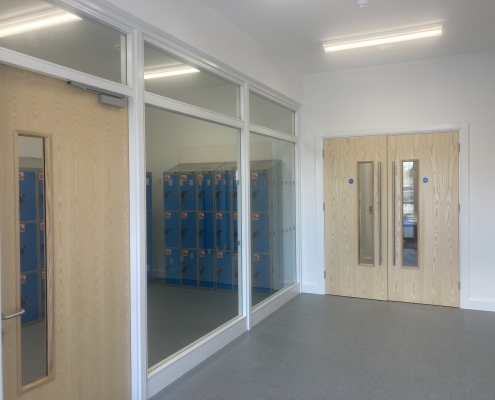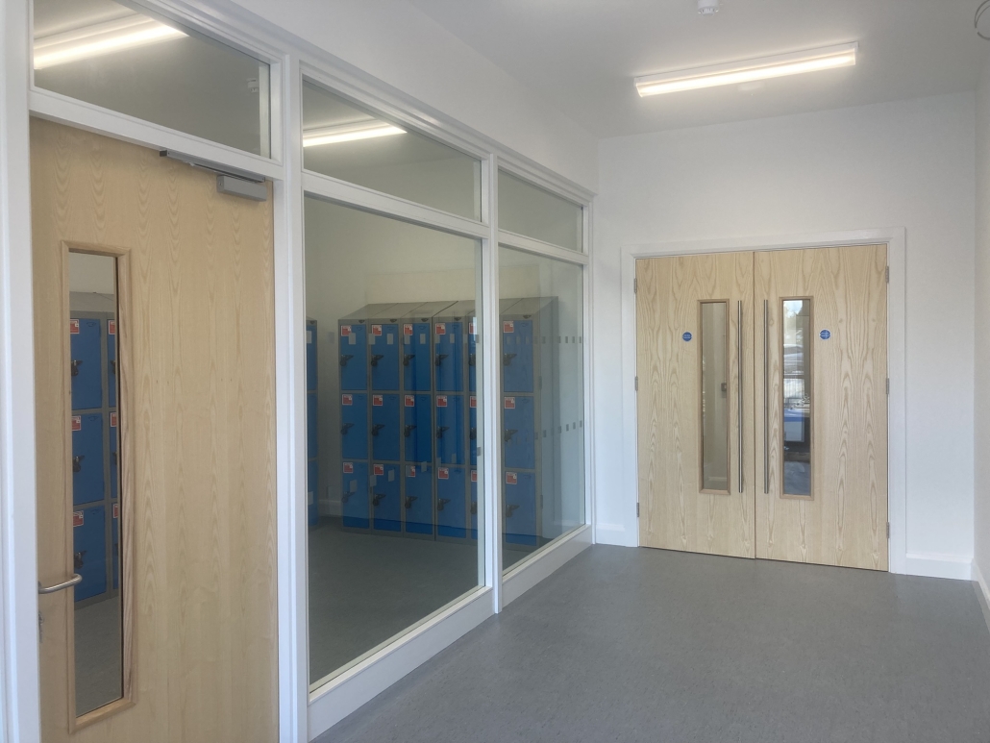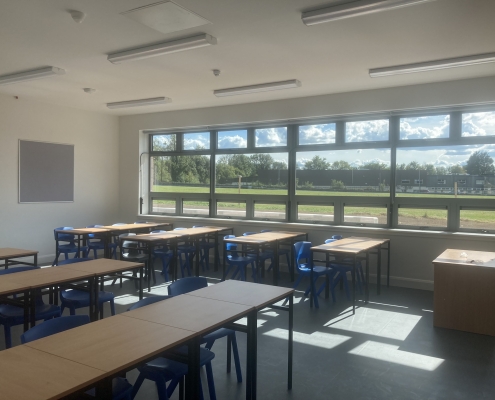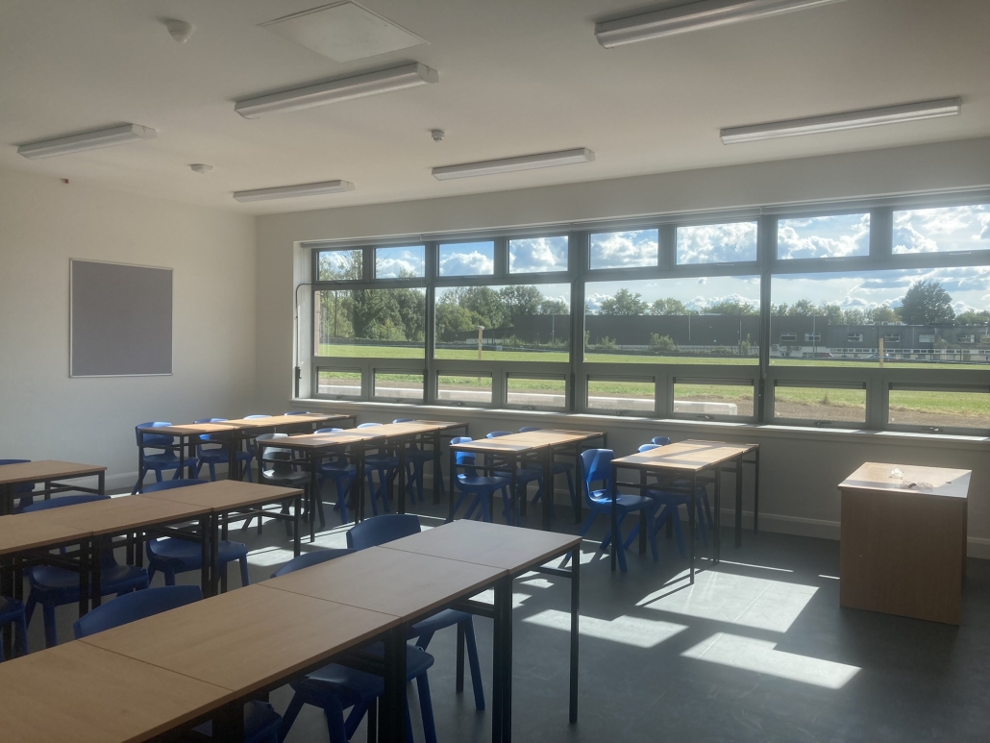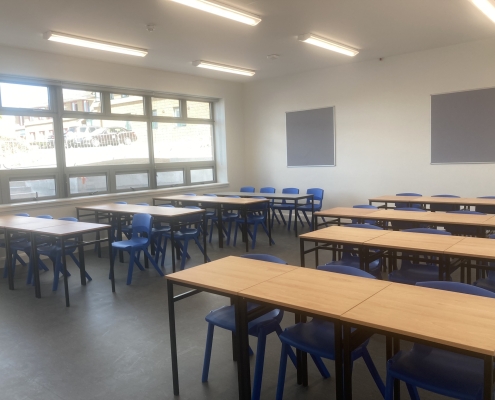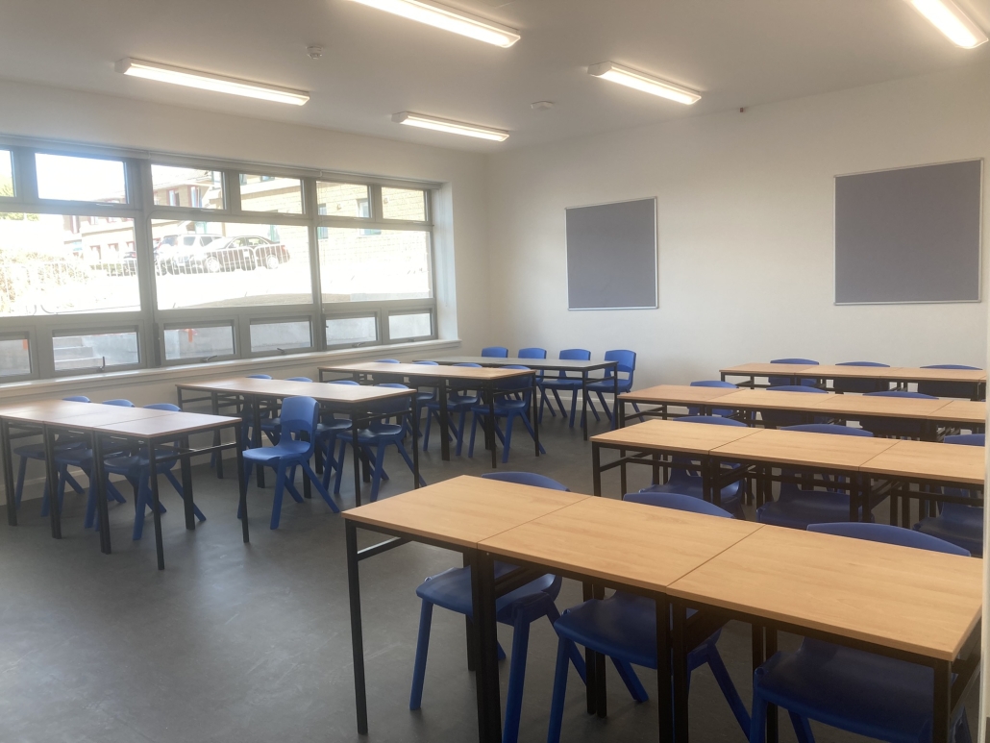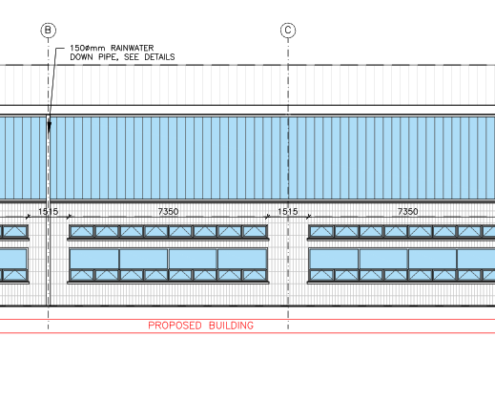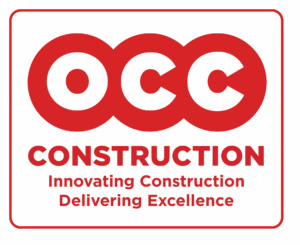Project Name:
Gort Community School
Client:
Department of Education
Design Team:
Architect:
Healy & Partners.
Structural Engineers:
CHH Engineers.
Service Engineers:
Delap & Waller.
Project Description :
OCC Construction have completed a sports Hall Structure, that will accommodate six classrooms, Science labs, prep area and a Technology room. This increased the capacity of the school by 9 additional rooms.

